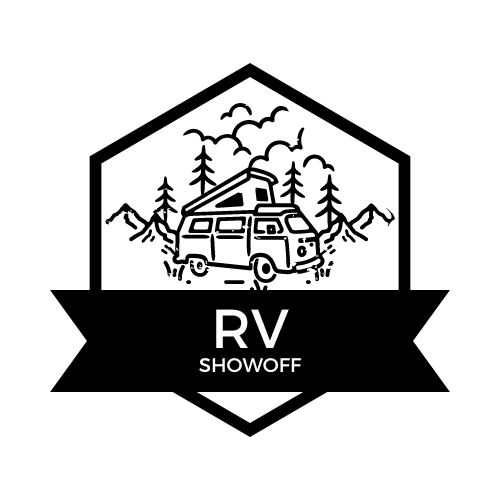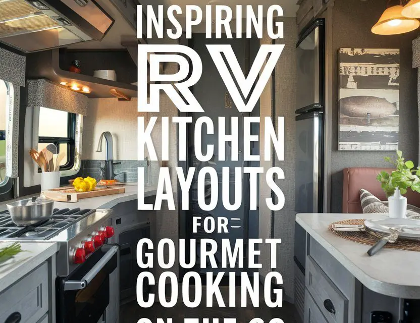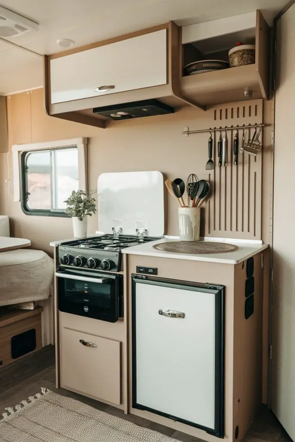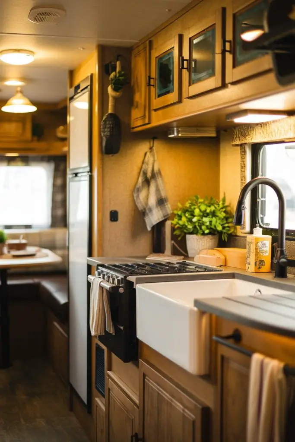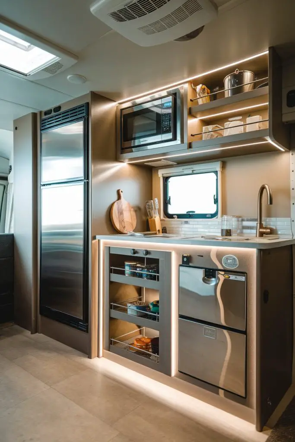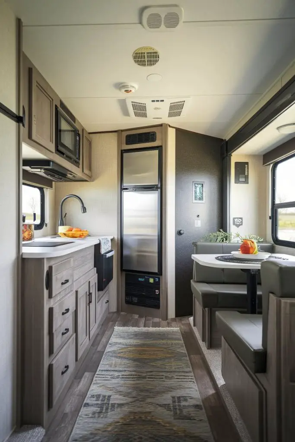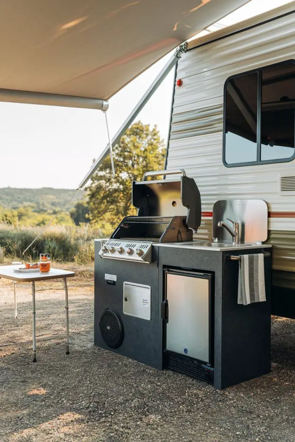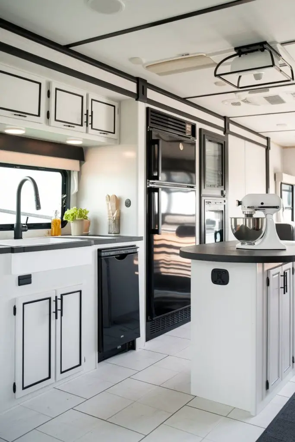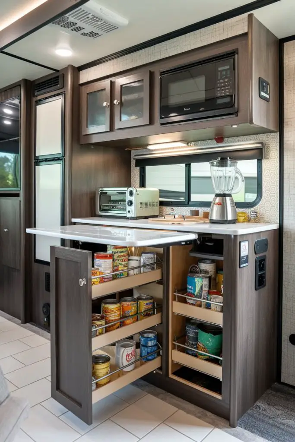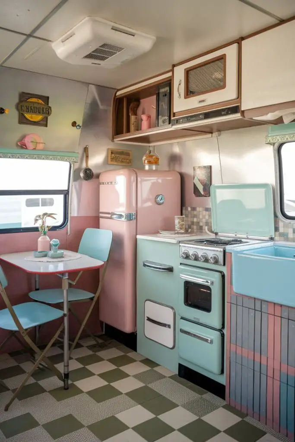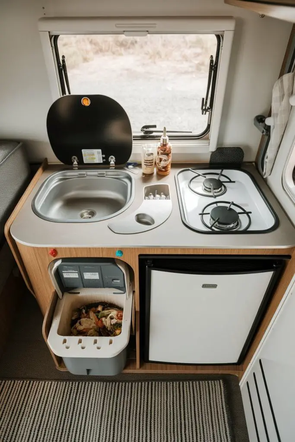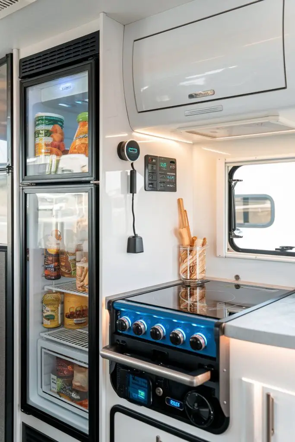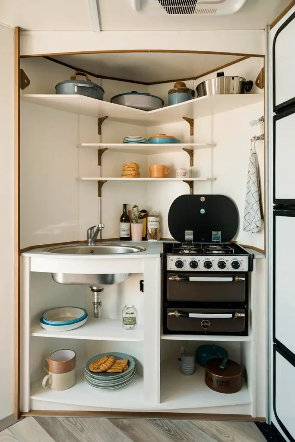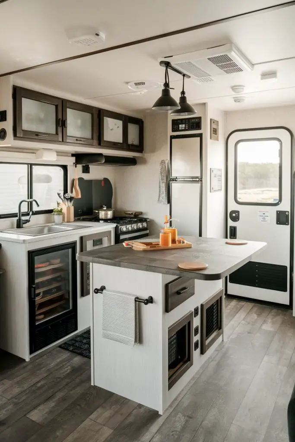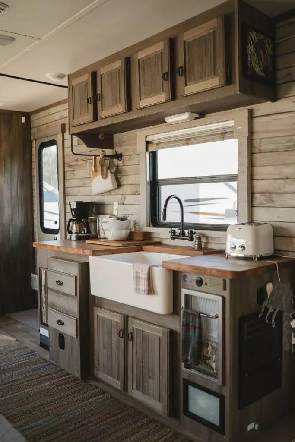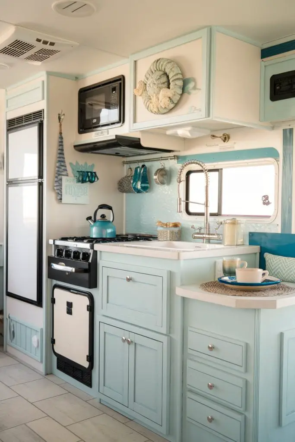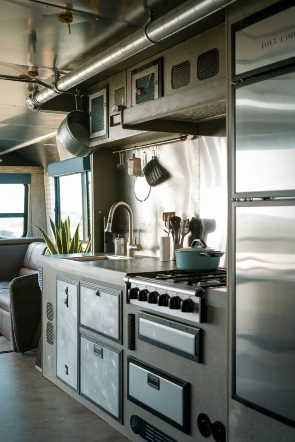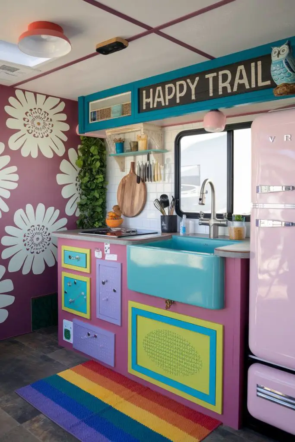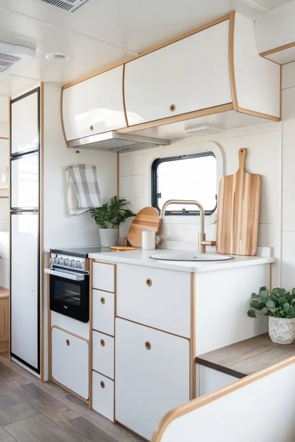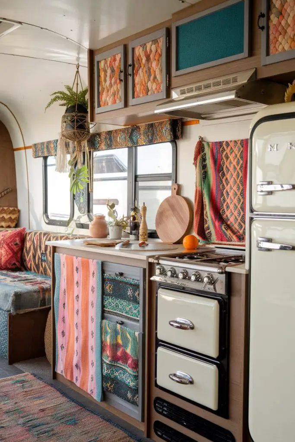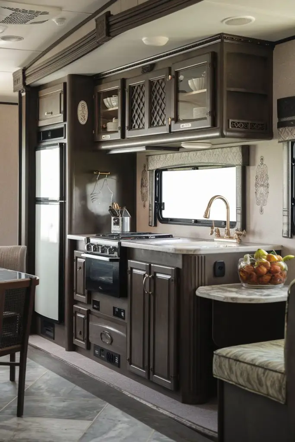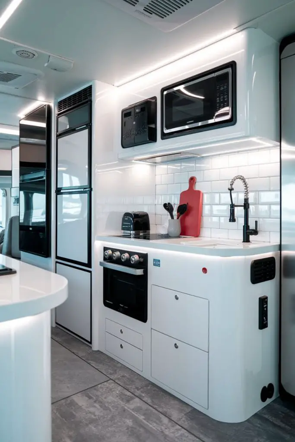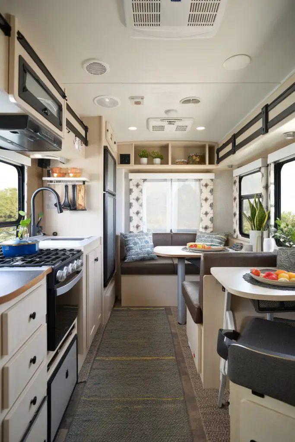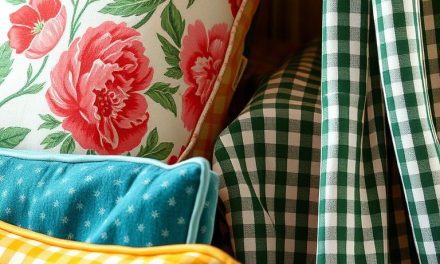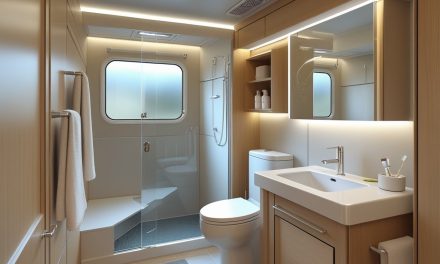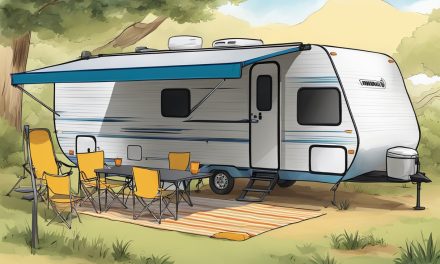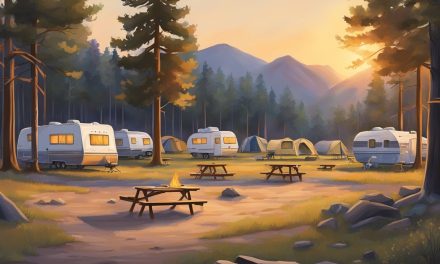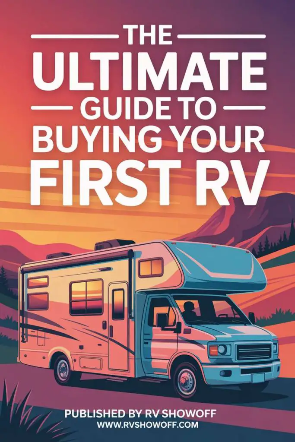The joy of RV living is the freedom to take your home anywhere you go, and that includes your kitchen. Whether you’re a full-time RVer or a weekend warrior, having a functional and inspiring kitchen can make all the difference. In this article, we’ll explore 21 RV kitchen layouts that are perfect for gourmet cooking on the go.
From compact and efficient designs to luxurious spaces that rival traditional homes, these kitchens are sure to inspire your next RV remodel. We’ll also share some tips on how to maximize storage, make the most of limited space, and choose appliances that fit your culinary needs.
1. The Compact Chef’s Haven
Would you like to save this article?
This layout is perfect for those who love to cook but are limited on space. Featuring a two-burner stove, a small sink, and a mini-fridge, this kitchen makes the most out of every square inch. The use of vertical storage and magnetic strips for utensils ensures that everything has its place, making cooking a breeze even in tight quarters.
2. The Rustic Retreat
Imagine cooking in a kitchen that feels like a cozy cabin in the woods. This layout features wooden cabinets, a farmhouse sink, and a small oven. The use of natural materials and warm lighting creates a welcoming atmosphere that makes you forget you’re in an RV.
3. The Modern Minimalist
For those who prefer a sleek and contemporary look, this kitchen layout is ideal. With clean lines, stainless steel appliances, and a monochromatic color scheme, this kitchen is both stylish and functional. The open shelving and under-cabinet lighting add a touch of elegance while providing ample storage space.
4. The Family-Friendly Space
Designed with families in mind, this layout includes a larger refrigerator, a microwave, and plenty of counter space for meal prep. The addition of a small dining area makes it easy to enjoy meals together, even on the road. The use of durable materials ensures that this kitchen can withstand the wear and tear of family life.
5. The Outdoor Enthusiast’s Dream
This unique layout features an outdoor kitchen area, perfect for those who love to cook and dine al fresco. Equipped with a grill, a sink, and a mini-fridge, this setup allows you to enjoy the great outdoors while preparing delicious meals. The retractable awning provides shade and protection from the elements.
6. The Luxury Suite
For those who want the best of the best, this kitchen layout offers all the amenities of a high-end home. With a full-size refrigerator, a dishwasher, and a spacious island, this kitchen is a dream come true for gourmet chefs. The high-end finishes and custom cabinetry add a touch of elegance and sophistication.
7. The Space-Saving Genius
This layout is all about maximizing space without sacrificing functionality. Featuring a fold-out countertop, a pull-out pantry, and multi-functional appliances, this kitchen is perfect for those who need to make the most out of a small area. The clever use of space-saving solutions makes this kitchen both practical and efficient.
8. The Vintage Vibe
Step back in time with this retro-inspired kitchen layout. Featuring pastel-colored appliances, checkered flooring, and vintage decor, this kitchen is a nostalgic nod to the past. The combination of old-school charm and modern functionality makes this kitchen a unique and enjoyable space.
9. The Eco-Friendly Setup
For the environmentally conscious, this kitchen layout focuses on sustainability. With energy-efficient appliances, a composting system, and a water-saving faucet, this kitchen is designed to minimize your carbon footprint. The use of recycled materials and eco-friendly products adds to the green appeal.
10. The Tech-Savvy Space
This high-tech kitchen layout is perfect for those who love gadgets and smart appliances. Featuring a smart fridge, a touch-screen stove, and voice-activated lighting, this kitchen brings the future to your RV. The integration of technology makes cooking more convenient and enjoyable.
11. The Cozy Corner
This layout makes the most of a small corner space, creating a cozy and efficient kitchen. With a corner sink, a compact stove, and corner shelves, this kitchen is both functional and charming. The use of bright colors and clever storage solutions adds to the appeal.
12. The Open-Concept Design
For those who prefer an open and airy feel, this kitchen layout is ideal. With an open floor plan, a large island, and plenty of natural light, this kitchen feels spacious and inviting. The use of light colors and minimalistic decor enhances the sense of openness.
13. The Farmhouse Chic
This layout combines the charm of a farmhouse kitchen with the functionality needed for RV living. Featuring shiplap walls, a farmhouse sink, and rustic decor, this kitchen is both stylish and practical. The use of open shelving and vintage accents adds to the farmhouse appeal.
14. The Coastal Escape
Bring the beach to your RV with this coastal-inspired kitchen layout. Featuring light blue cabinets, seashell decor, and a nautical theme, this kitchen is a relaxing and refreshing space. The use of light colors and natural materials creates a breezy and inviting atmosphere.
15. The Industrial Look
For those who love the rugged and edgy look of an industrial kitchen, this layout is perfect. Featuring exposed pipes, metal cabinets, and concrete countertops, this kitchen is both stylish and durable. The use of industrial elements adds a unique and modern touch.
16. The Artistic Space
This kitchen layout is perfect for those who love to express their creativity. Featuring bold colors, unique decor, and artistic accents, this kitchen is a vibrant and inspiring space. The use of colorful tiles and custom artwork adds a personal touch.
17. The Scandinavian Design
For those who prefer a clean and simple look, this Scandinavian-inspired kitchen layout is ideal. Featuring white cabinets, natural wood accents, and minimalistic decor, this kitchen is both functional and stylish. The use of light colors and simple lines creates a serene and uncluttered space.
18. The Bohemian Retreat
This kitchen layout is perfect for those who love the eclectic and free-spirited style of a bohemian retreat. Featuring colorful fabrics, unique decor, and a mix of patterns, this kitchen is a vibrant and inviting space. The use of natural materials and handmade items adds to the bohemian charm.
19. The Traditional Elegance
For those who prefer a classic and timeless look, this traditional kitchen layout is perfect. Featuring dark wood cabinets, marble countertops, and elegant decor, this kitchen is both sophisticated and functional. The use of high-quality materials and classic design elements adds to the timeless appeal.
20. The Futuristic Design
This kitchen layout is perfect for those who love the sleek and modern look of a futuristic design. Featuring high-tech appliances, clean lines, and a monochromatic color scheme, this kitchen is both stylish and functional. The use of innovative technology and modern materials adds to the futuristic appeal.
21. The Multi-Functional Space
This kitchen layout is perfect for those who need a versatile and multi-functional space. Featuring a combination of cooking, dining, and working areas, this kitchen is both practical and efficient. The use of clever storage solutions and multi-functional furniture adds to the versatility.
