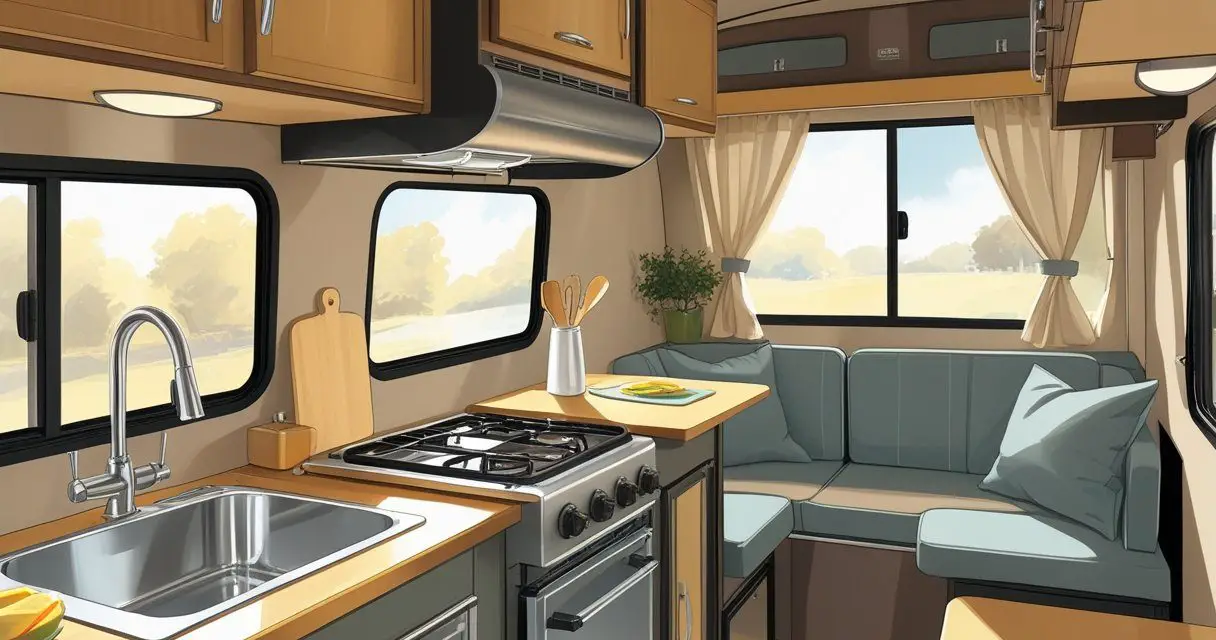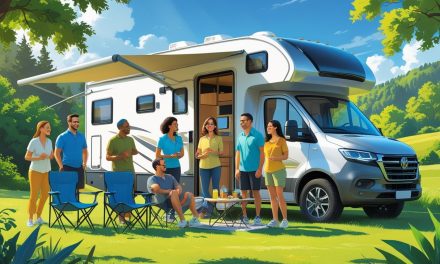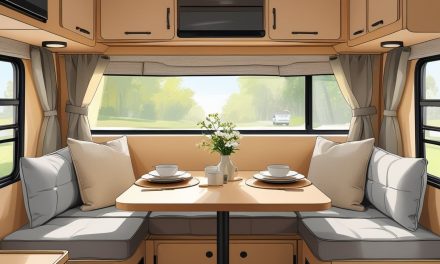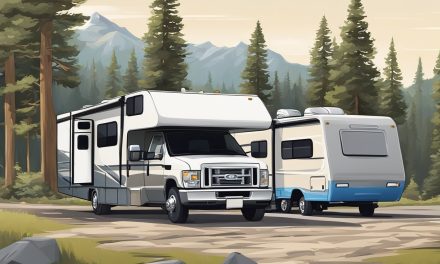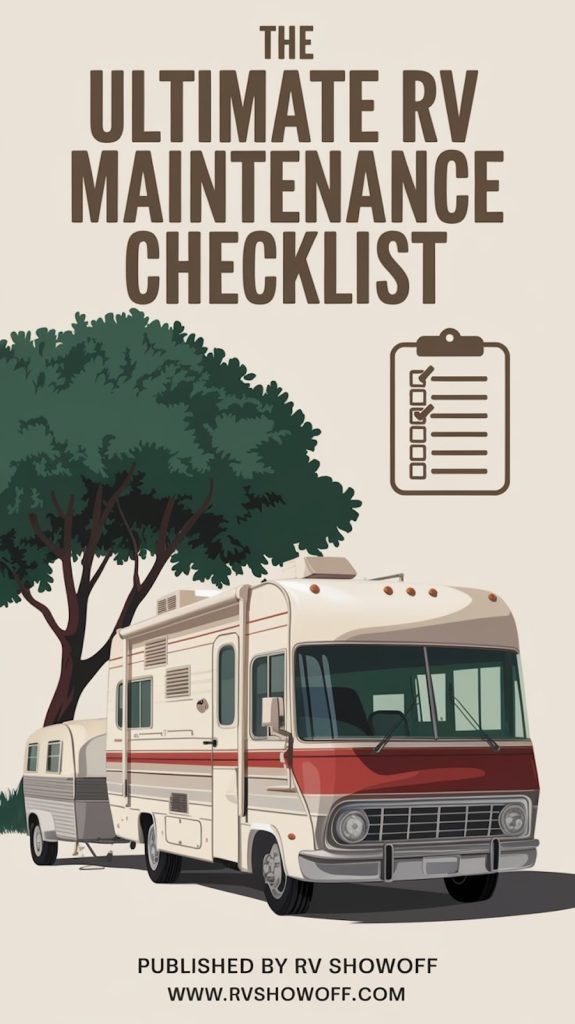We recently posed a very important, life-altering question to our community. The topic of our latest investigation was the preferred RV kitchen layout. This is a subject that strikes at the very heart of life on the road, where every square inch counts and your galley design can make or break your meal prep morale.
We asked our readers to weigh in on this culinary conundrum in our weekly newsletter. The results are in, and they reveal some fascinating preferences about how we like to cook in our rolling homes. It seems the classic designs are still holding strong against some modern contenders.
We’re diving deep into the data and adding a sprinkle of humor to the mix. Remember, this poll was taken in our newsletter, so make sure you’re subscribed to vote next time and have your voice heard in our future findings!
The Official Poll Results
| Kitchen Layout | Percentage |
|---|---|
| Galley Style | 42% |
| L-Shaped | 31% |
| Island Style | 23% |
| U-Shaped | 4% |
Would you like to save this article?
The Reigning Champion: The Galley
The Galley style kitchen, with its efficient parallel counters, sailed into first place. It seems many RVers appreciate the no-nonsense, “everything within reach” efficiency of this layout.
This design is the workhorse of the RV world. It’s perfect for those who see meal prep as a mission to be completed with military precision.
A Strong Contender: The L-Shaped Lounge
Coming in a respectable second is the trusty L-shaped kitchen. This layout offers a little more wiggle room and a coveted corner for your cooking spices.
It’s the layout that says, “I like to cook, but I also might need to shimmy past my partner to get the ketchup.” It’s a fantastic compromise between space and functionality.
The Surprise Entry: The Island (But Not That Kind)
Island style claimed a solid chunk of the votes, proving some folks demand a central culinary command center. This is for the RVer who refuses to let a little thing like limited square footage cramp their style.
We have to assume these voters also enjoy having a convenient spot to dramatically lean on while discussing the day’s travel plans. It’s a bold choice that says “entertainment” and “counter space” in equal measure.
The Lonely U-Shaped
And then we have the U-shaped kitchen, sitting at a lonely 4%. This layout is the elusive unicorn of the RV kitchen world. It requires a serious amount of real estate, something most of us trade for extra sleeping space.
We imagine the 4% who voted for this are the same people who bring a full-sized stand mixer on their trips. They are living the dream, a dream with a lot of counter space and very little room for anyone else to help.
Why We Think the Votes Landed This Way
We believe the results heavily favor efficiency and proven practicality. The Galley and L-shaped layouts are the most common in production RVs for a reason: they maximize workflow in a minimal footprint. The Galley, in particular, creates a dedicated cooking corridor that keeps everything organized and within arm’s reach, which is crucial when your “house” is in motion. The strong showing for the L-shaped design highlights a desire for that little bit of extra corner space, which can make the kitchen feel less cramped.
The Island style’s popularity likely represents a segment of RVers with larger rigs or a strong desire for a social, open-plan living area. Meanwhile, the U-shaped kitchen’s low numbers are a direct reflection of its spatial demands; it’s simply a luxury most RV floorplans cannot afford without sacrificing other essential living areas. Ultimately, this poll shows that while we all dream of gourmet spaces, when the rubber hits the road, we overwhelmingly choose smart, efficient designs that just work.

